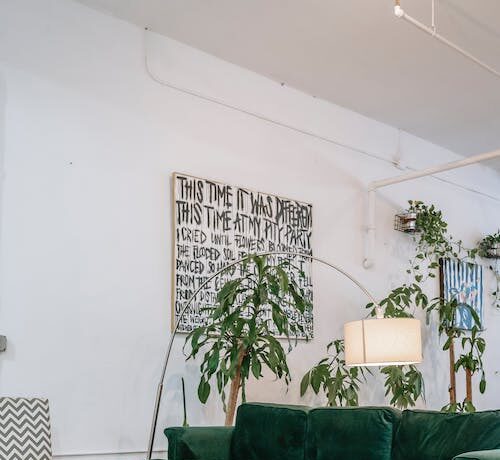The process of achieving your dream home can be very interesting and there are so many stages in this process that ensure the final design is well-crafted and complying with regulatory requirements. The design brief is involved in the very first stage of building design but this is an important part of the design process.

The design brief is a document that outlines your vision
And what your requirements are for your new home. This is how you convey your preferences and requirements to the architects, builders and designers. This gives them an idea of what you expect, what your lifestyle is like and the functional needs of the home. This will also carry any specific details that you want to incorporate into the design. The design brief will give clarity to your vision so that you are able to articulate your requirements in a concise way. So you will need to sit down and think about your lifestyle and preferences and put these thoughts into paper so that you have a better understanding of what you need in a home.
Make sure to search for precedence and inspirations so that you have a better idea of how your vision can be improved. Think about the future ramifications of the requirements you are asking for as well. For example, many people tend to ask for larger homes with a number of different spaces but oftentimes fail to think about the maintenance that this comes with. Many spaces can be made to be multifunctional so that you can compact the home; this will save you money as well.
The client brief is what informs the architectural design brief
This allows them to think about your specific needs. For example, you may be asking for a dedicated home office or a kitchen that can easily be used to prepare meals for a large family. This is what the designers will use as the foundation to create unique spaces for you and your family. While designing your home, the building designers will also look into the process of council building approval Sydney so that they have a good idea of the regularity requirements of the area. For example, certain requests may not be possible when it comes to the building code. For example, there may be a maximum height for the building or guidelines on the façade. This will change according to your location. The design brief will inform the aesthetics of the building as well as the budget.

You need to let the designers know
Of your budget limitations early on in the process so that they can adjust the proposals accordingly. They can ensure the design and construction process remains within the cost parameters you have given. For example, a more compact layout can be created to save money and this will shorten the construction time as well. When you have all your requests down on paper, this is a great way of avoiding confusion or miscommunication between you and the designers. This will help avoid delays in the design process. This can reduce the number of design revisions as well.





